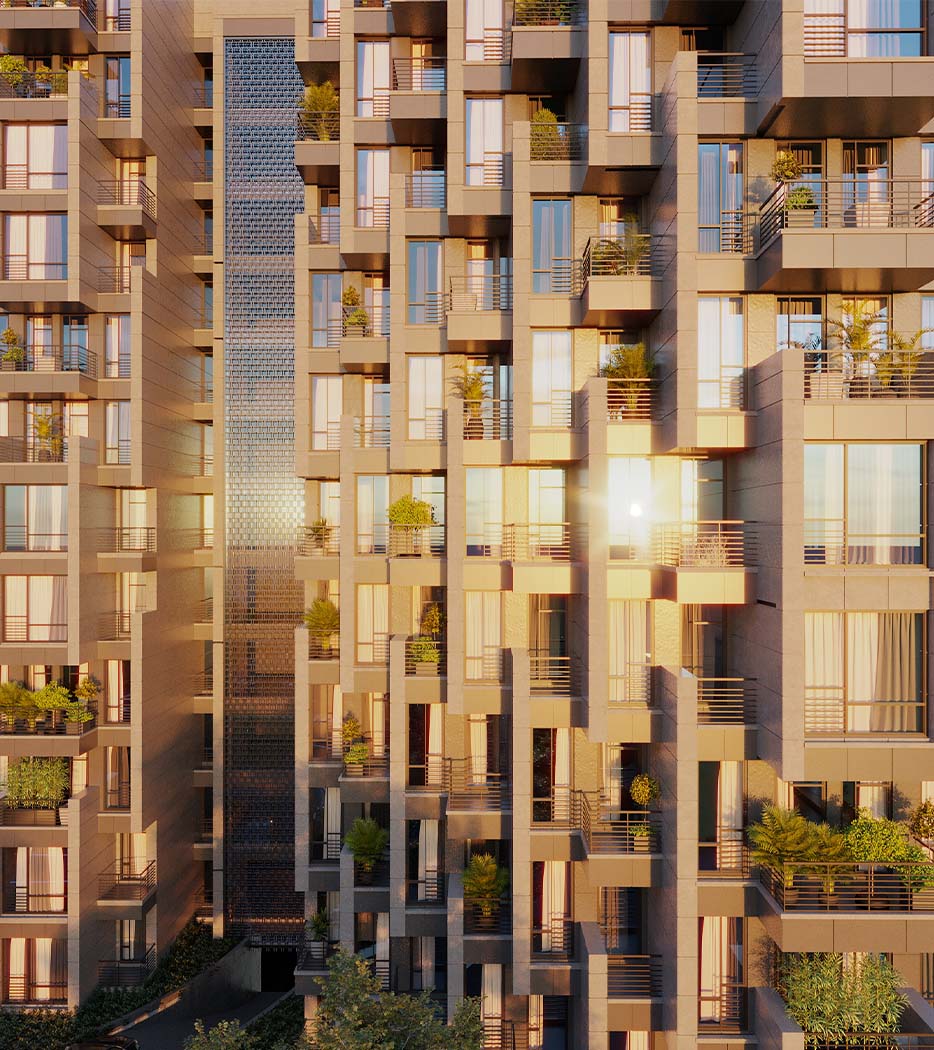
Architecture
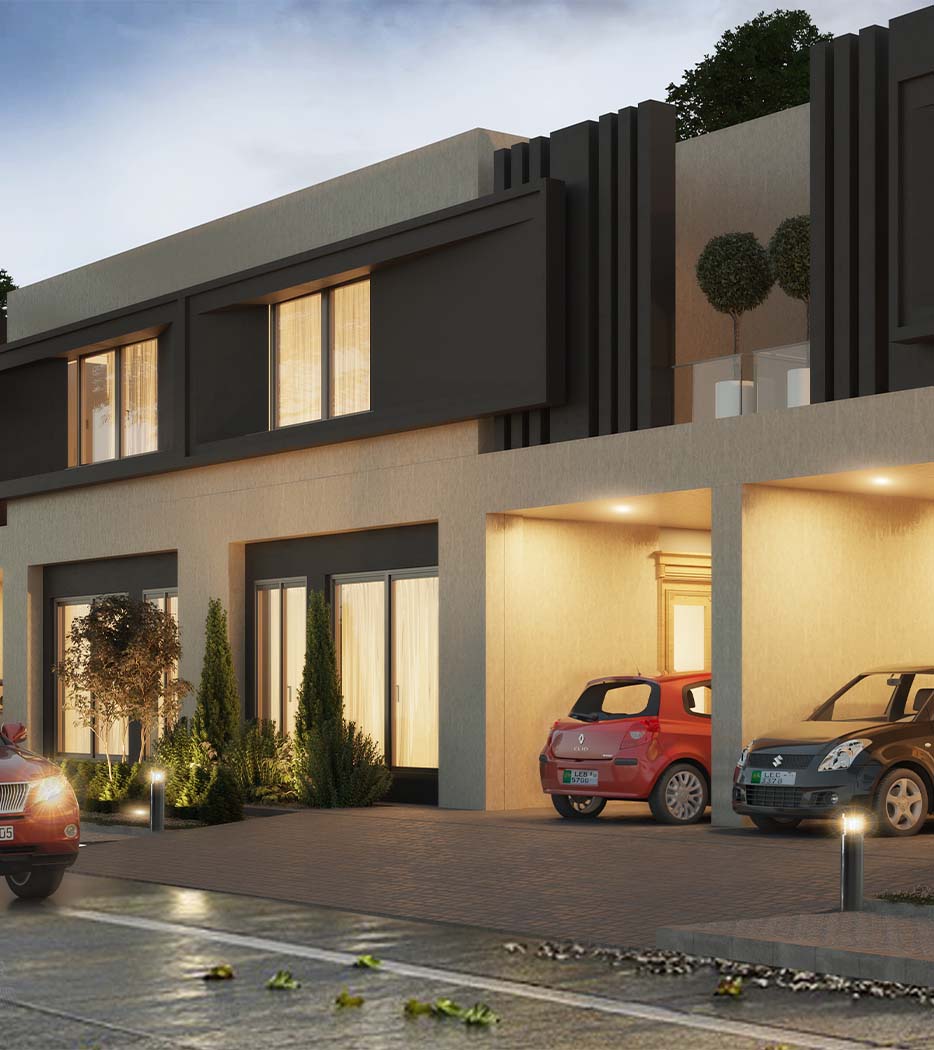
Residential
The residential architecture services include the designing of townhouses, apartments, villas, farmhouses, and
mansions.
- Site Analysis
- Architectural Plans, Sections, Elevations
- Structure Drawings
- Working Drawings
- MEP Drawings
- Professional 3D Elevations
- Authority Approval Drawings
- Interior Drawings (On Demand)
- Interior 3Ds (On Demand)
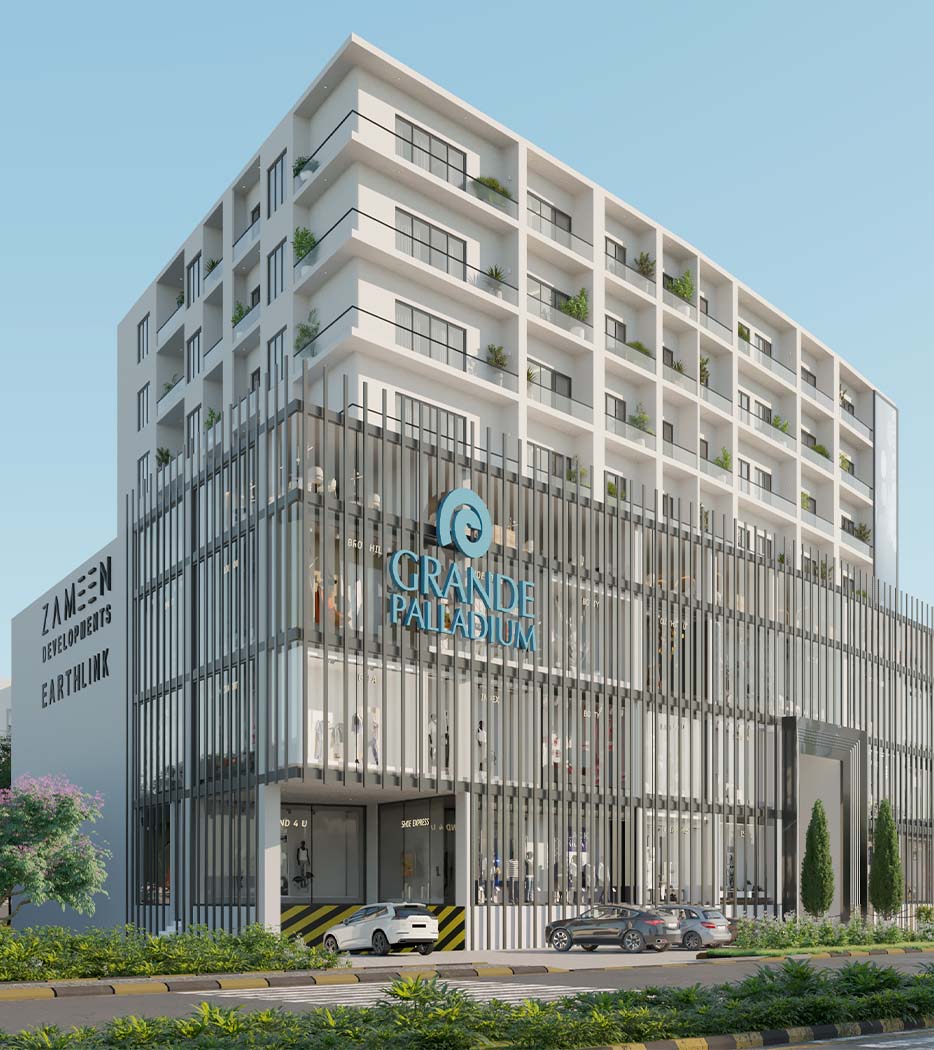
Mixed-Use
We have experts on board to immaculately combine commercial, retail, corporate, and residential developments.
- Site Analysis
- Feasibility Plan
- Architectural Plans, Sections, Elevations
- Structure Drawings
- Working Drawings
- MEP Drawings
- Professional 3D Elevations
- Authority Approval Drawings
- Interior Drawings (On Demand)
- Interior 3Ds (On Demand)
- Sales & Marketing Brochures (On demand)
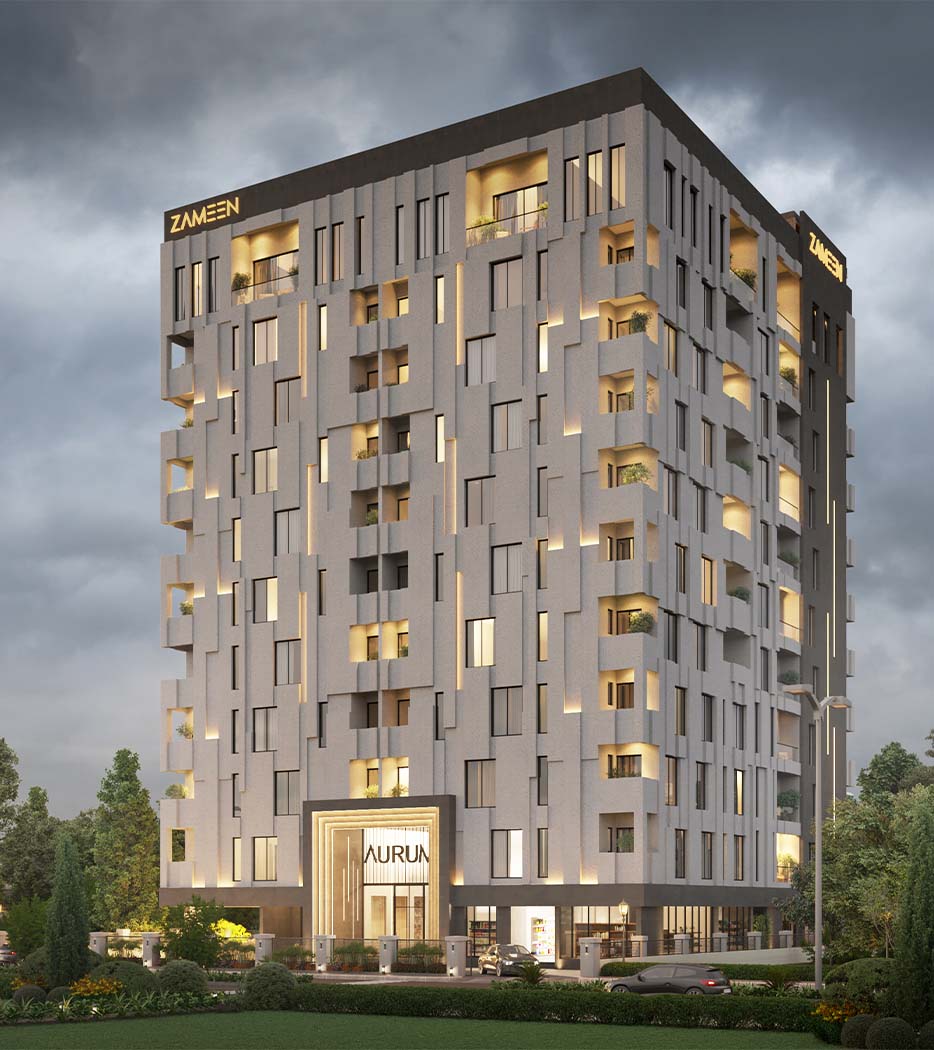
Urban Planning
Our professionals are trained in master planning, implementing housing schemes, and developing infrastructure for
societies and communities.
- Site Analysis
- Visioning & Strategic Planning
- Urban Regeneration Design
- Architectural Masterplan
- Working Drawings
- Planning Regulations & Applications
- Sustainability
- Community Engagement
- Approval Drawing set
- Rendered Master Plan (On Demand)
- 3D Views (On Demand)
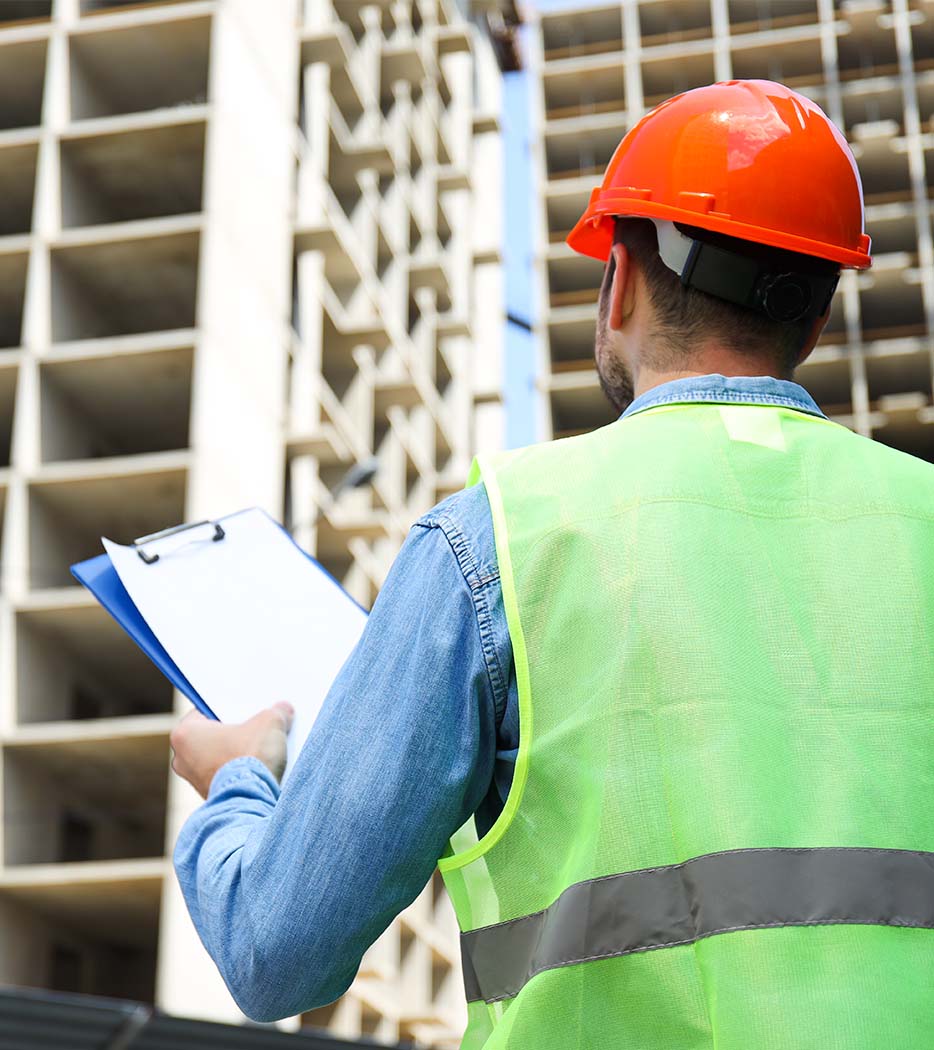
Engineering
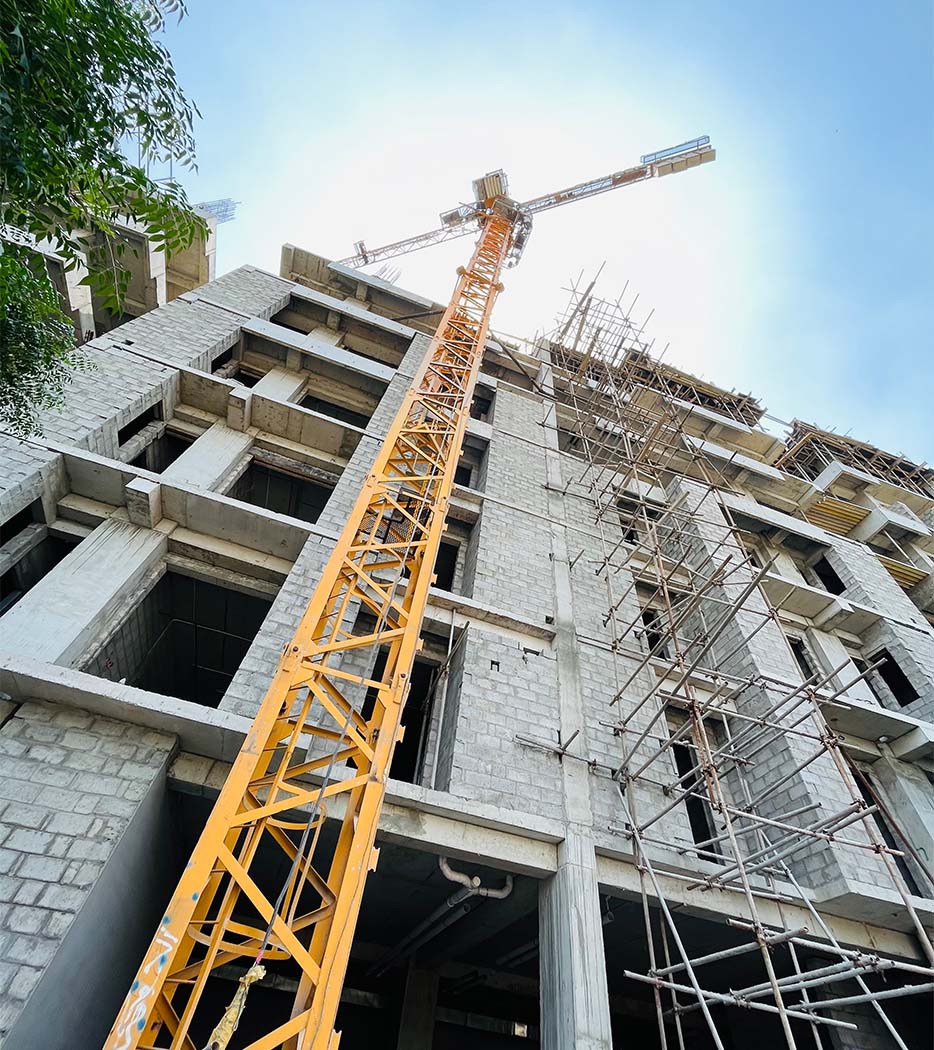
Structure
Our structural engineers create the form and shape of the buildings using various concepts to develop even the
most complex structures.
- Site Analysis
- Site Survey
- Structural Submission Drawings
- Structural Tender Drawings
- Construction Drawings
- Construction Details
- Authority Submission Drawings
- Submission of Dossier
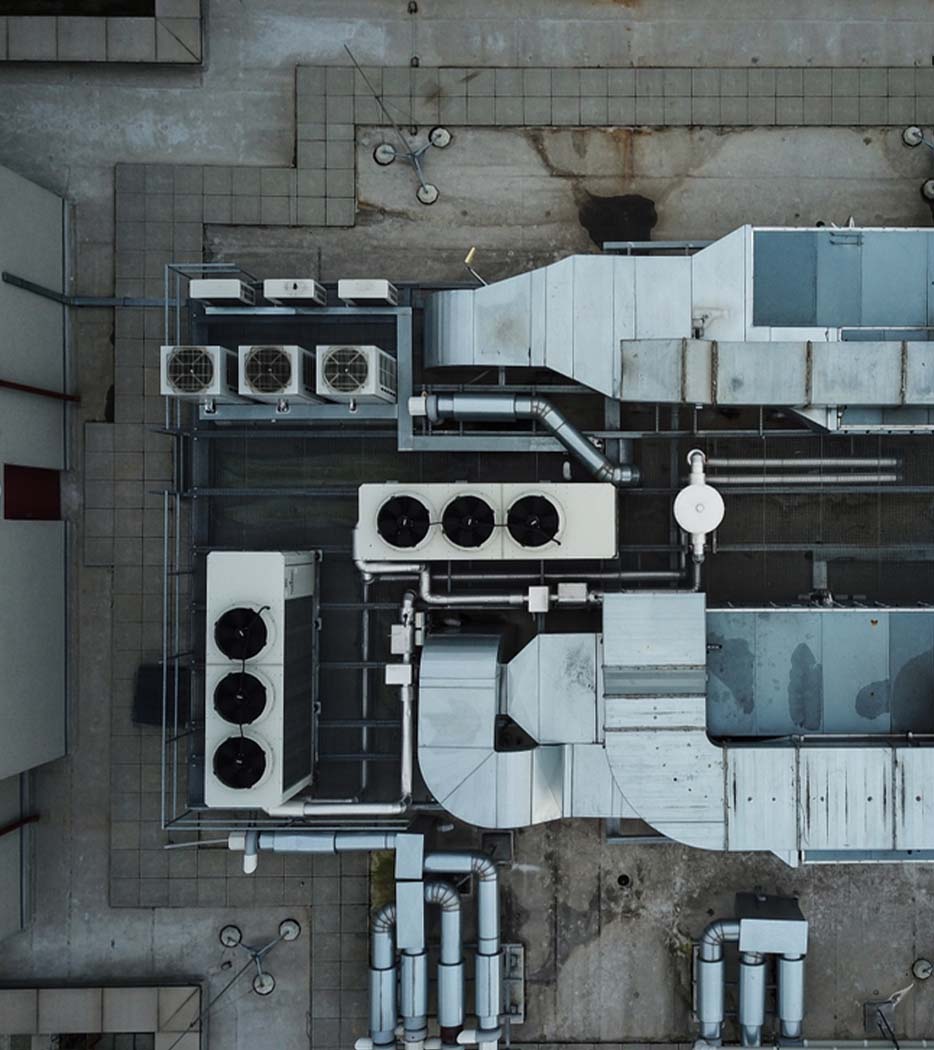
MEP
Our MEP engineers specialise in the art and science of planning, designing, and managing the mechanical,
electrical, and plumbing systems of a development.
- Conceptual Design Report
- Initial Design
- Submission Drawings
- Plumbing Drawings & BOQs
- Electrical Drawings & BOQs
- HVAC Drawings & BOQs
- MEP Load sheets
- ELV System Drawings and BOQs
- Tender Documents
- Construction Drawings
- Project Management
- Submission of Dossier
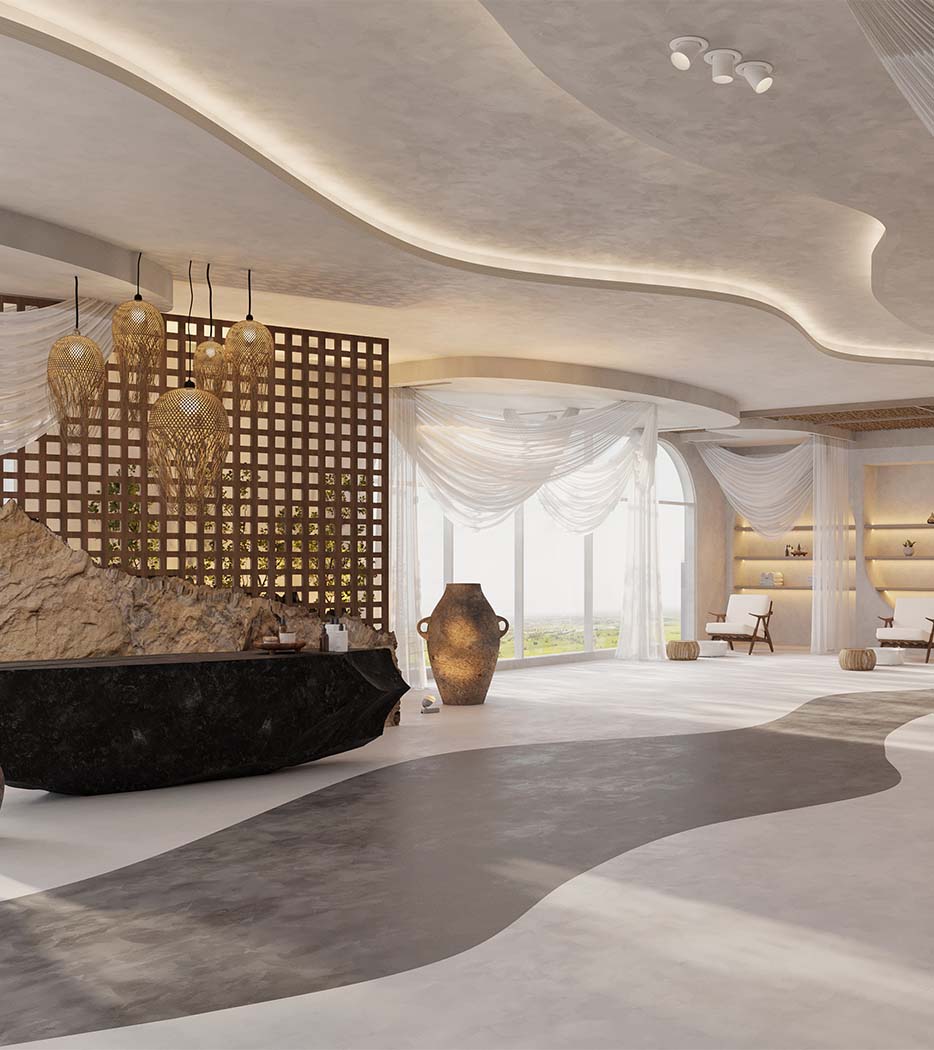
Interior Design
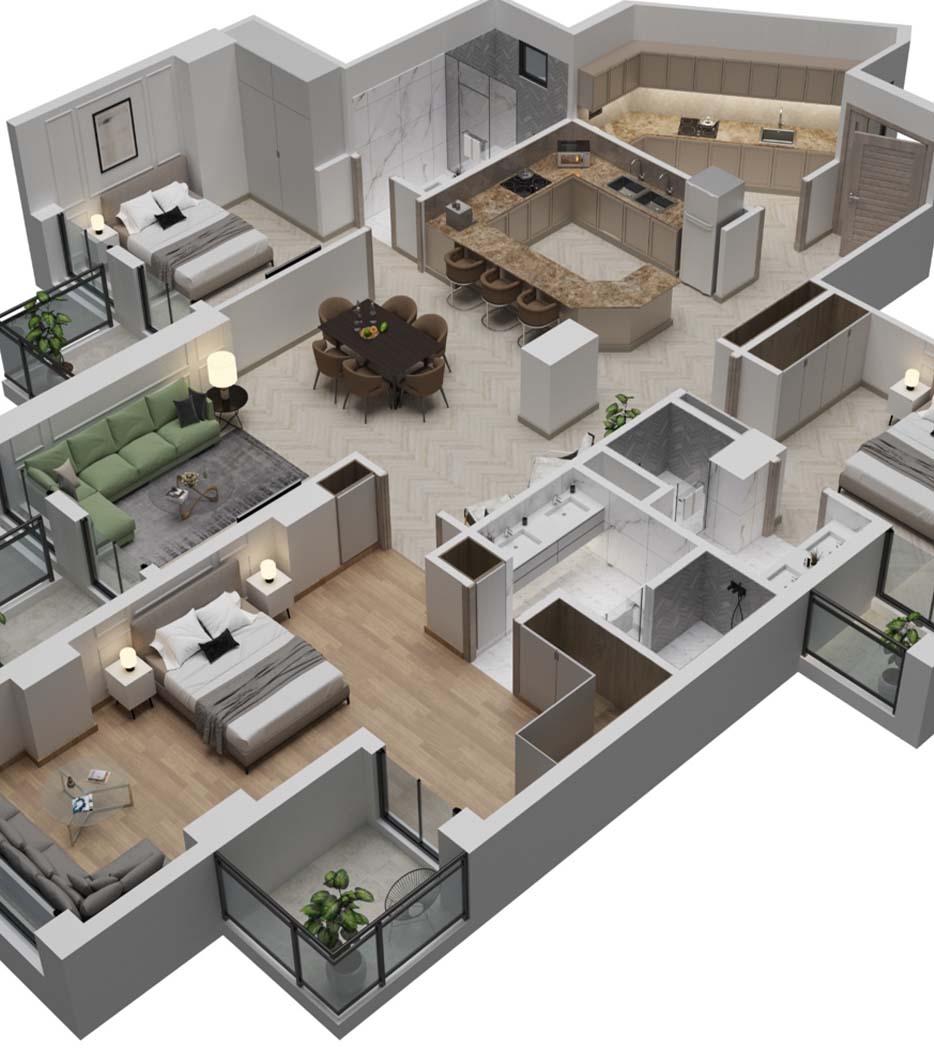
Designing
Our interior designers have the skill to aesthetically and practically design spaces in residential, commercial,
and mixed-use developments.
- Interior Drawings
- Special Detail Drawings
- Photoshop Rendered Drawings
- Mood Boards
- Final approval from client
- Detailed working drawings
- Interior 3D Renderings
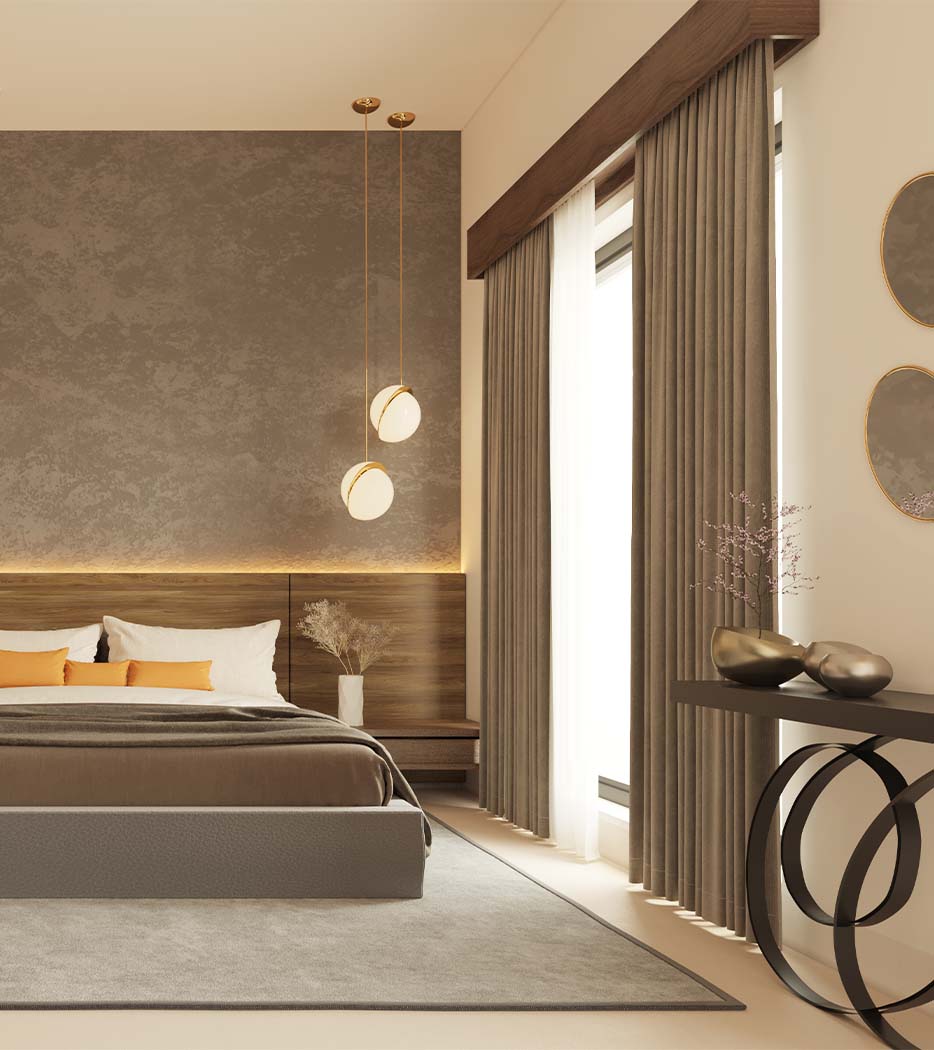
Visual Merchandising
Our capable team can design merchandise displays for retail outlets with the goal of attracting more customers.
- Conceptual Design Report
- Client Feedback
- Initial Design
- Consultants' Meetings
- Tender Documents
- Submission Drawings
- Project Closure Meeting
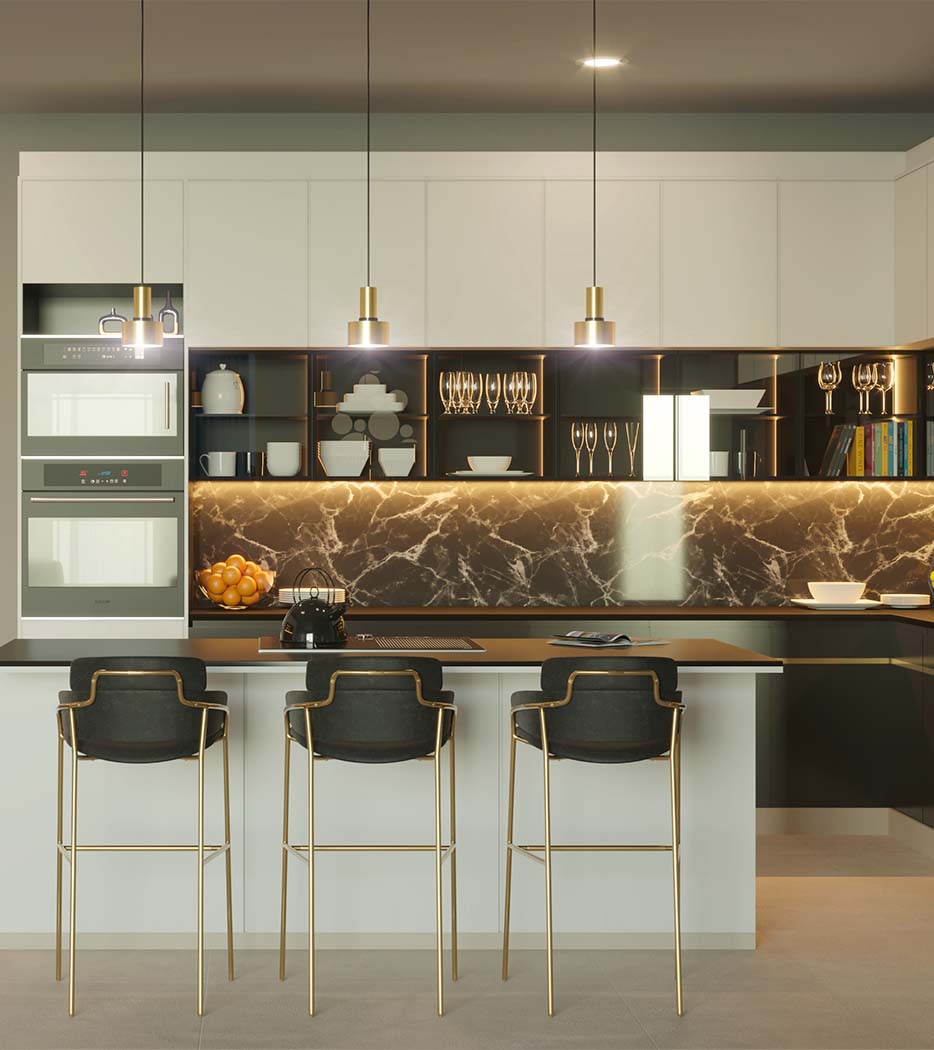
Fitout
For office developments, we design and implement a complete fitout for making a space suitable for occupation and
practical to use.
- Client Meetings
- BOQ Requirements
- Required working drawings
- Material description
- Final 3D renders
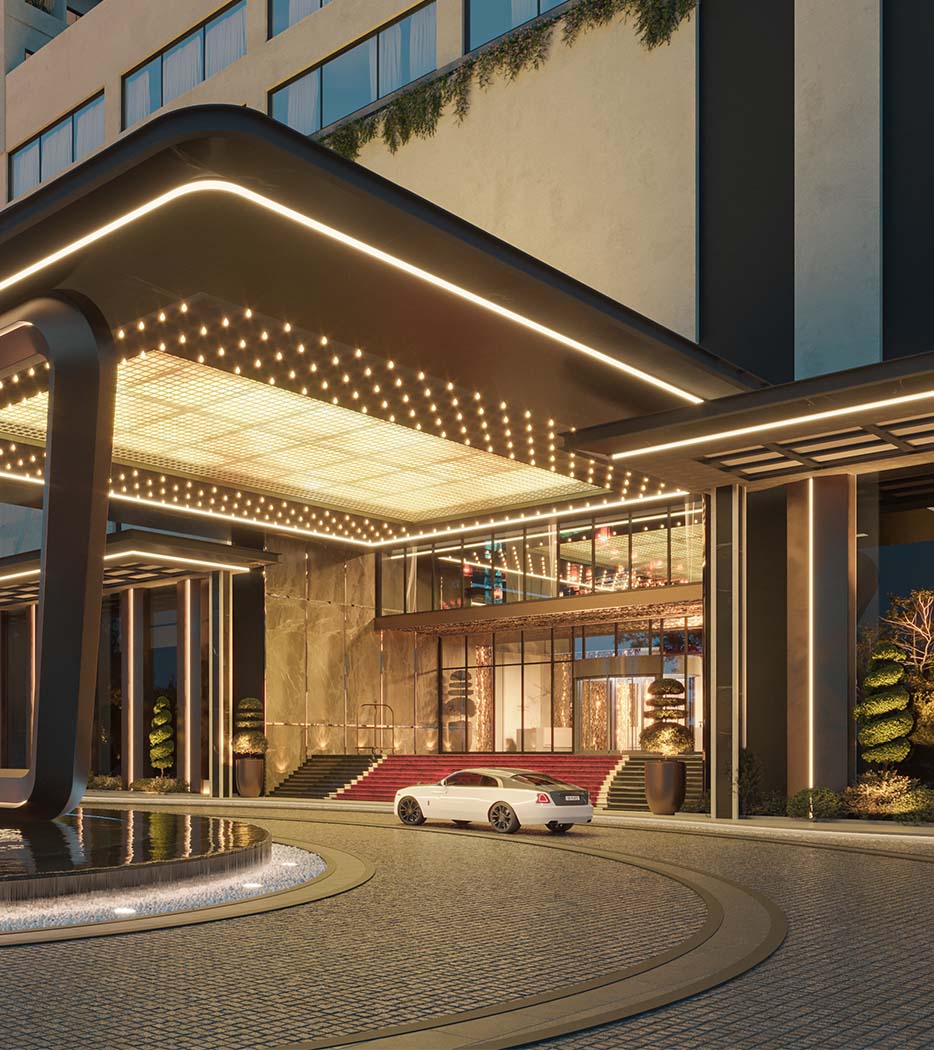
visualisation & Animation
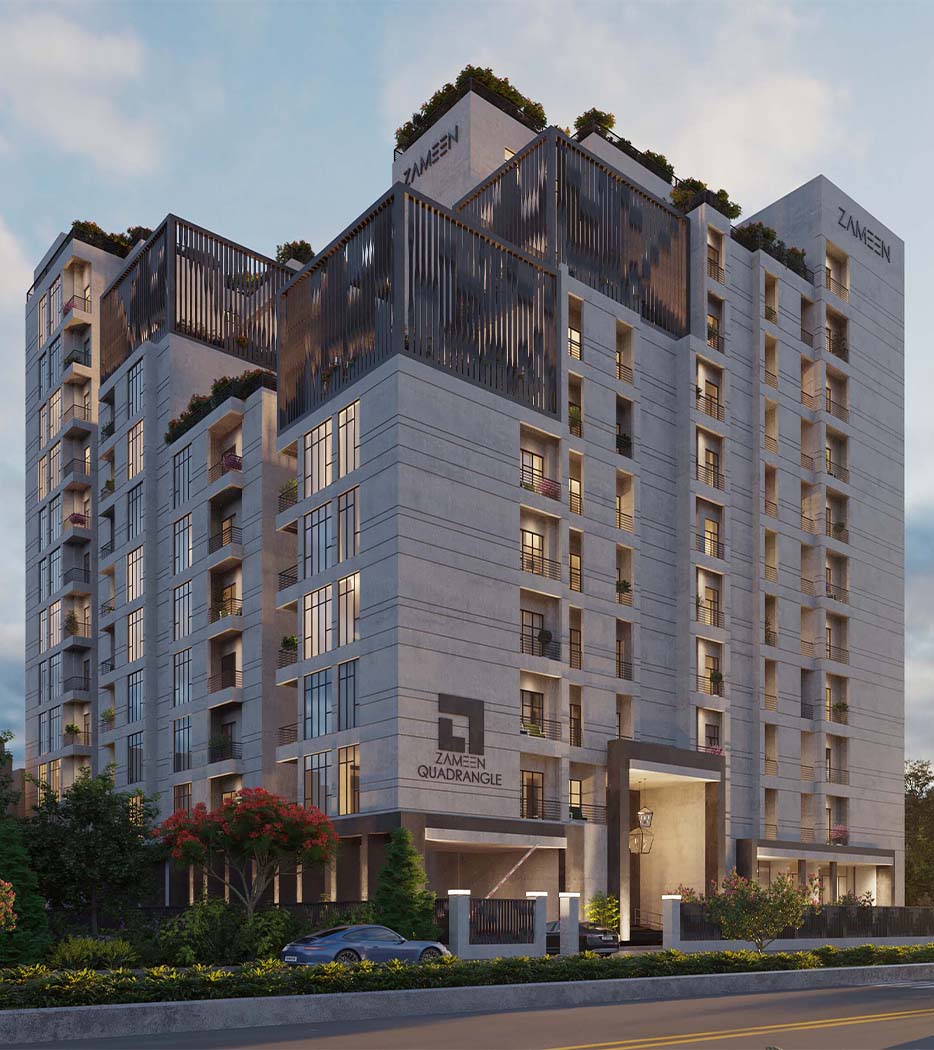
3D Renders
Using photorealistic effects, we create beautiful digital visuals of proposed architecture.
- 3D Modelling on 3DS- Max, Lumion, & Sketchup
- Design Textures
- Real time Material applications
- Lightening design
- Tiling Modelling
- Camera views
- Initial Render / Final Render
- Environment / Context Model
- Day & Night Renders
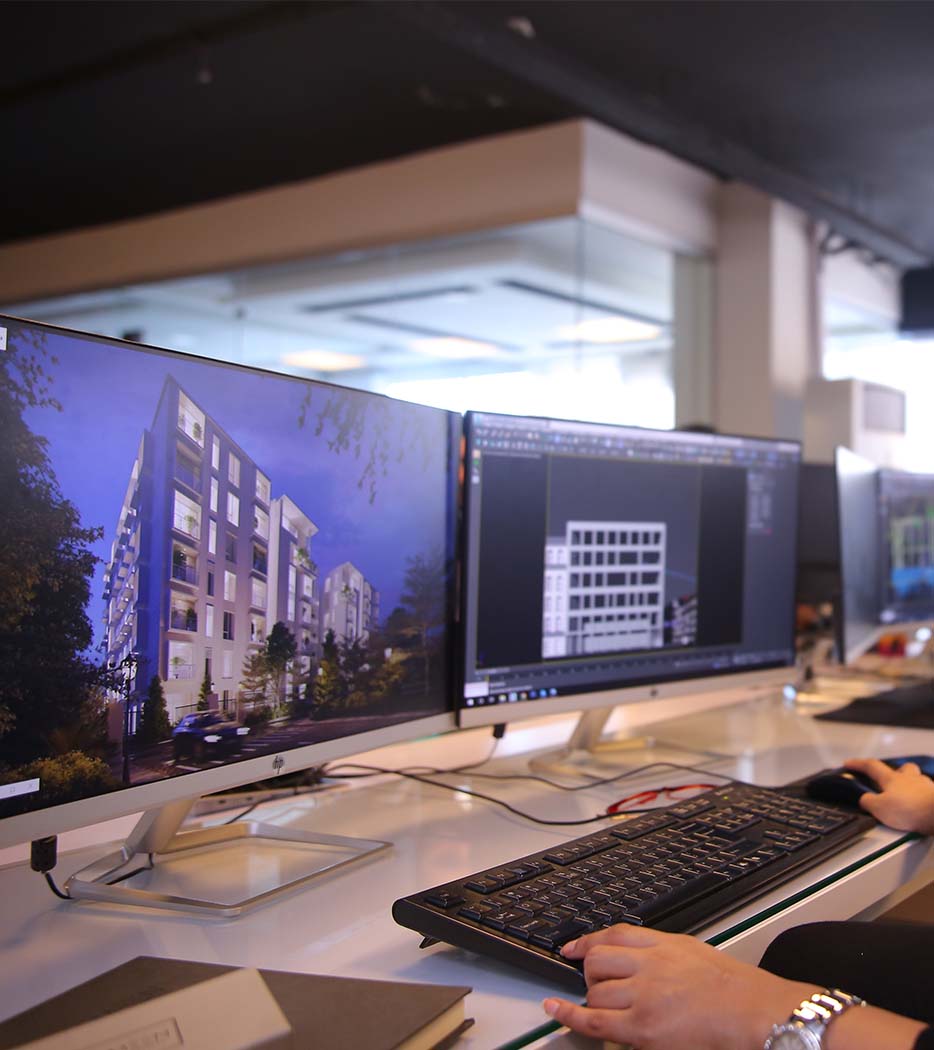
Animation
We have a fully equipped in-house facility for creating animated presentations of real estate projects.
- Detailed 3D model
- Environment Animation
- Building Model Animation
- Environments & buildings Walkthroughs
- High-quality HD Animations
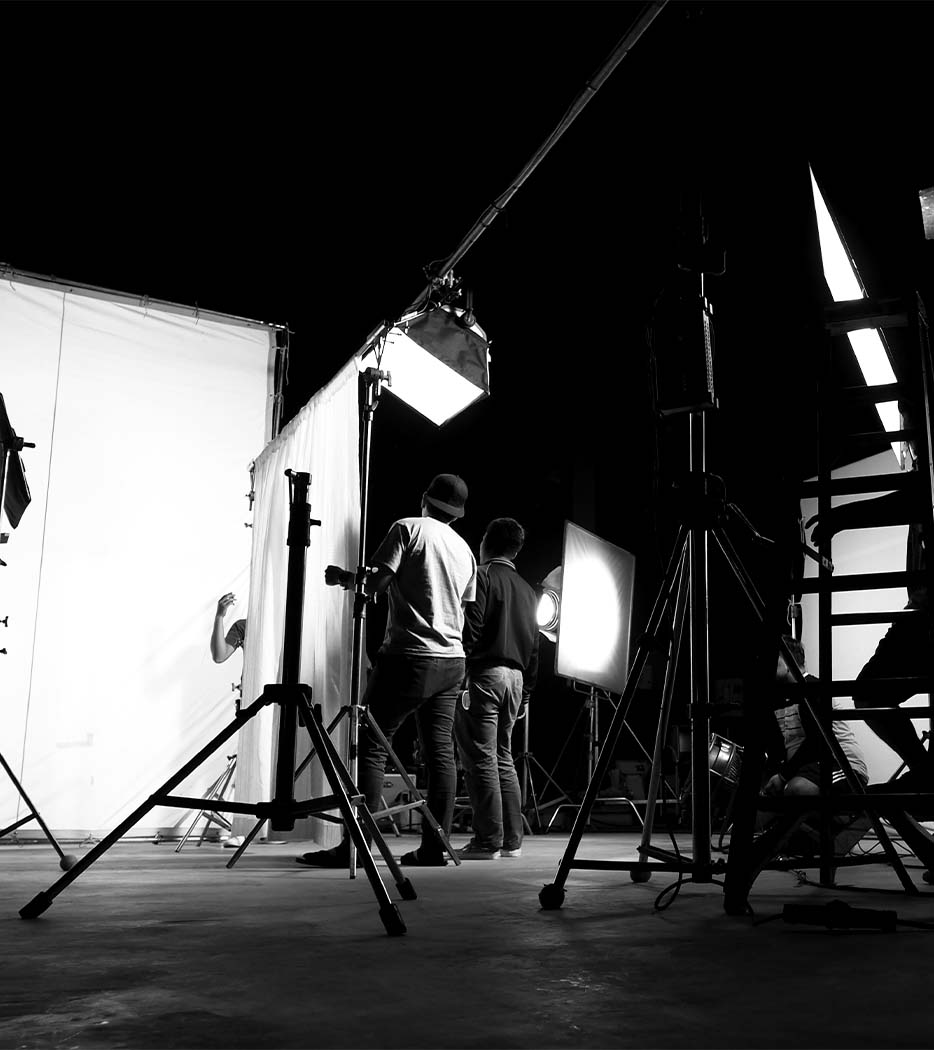
Production
We have a highly skilled production team that develops all kinds of videos in relation to progress of our real
estate ventures
- Animation Compilation
- Voice-Over/Music
- Branding over Animation
- Project Closure

Project Management
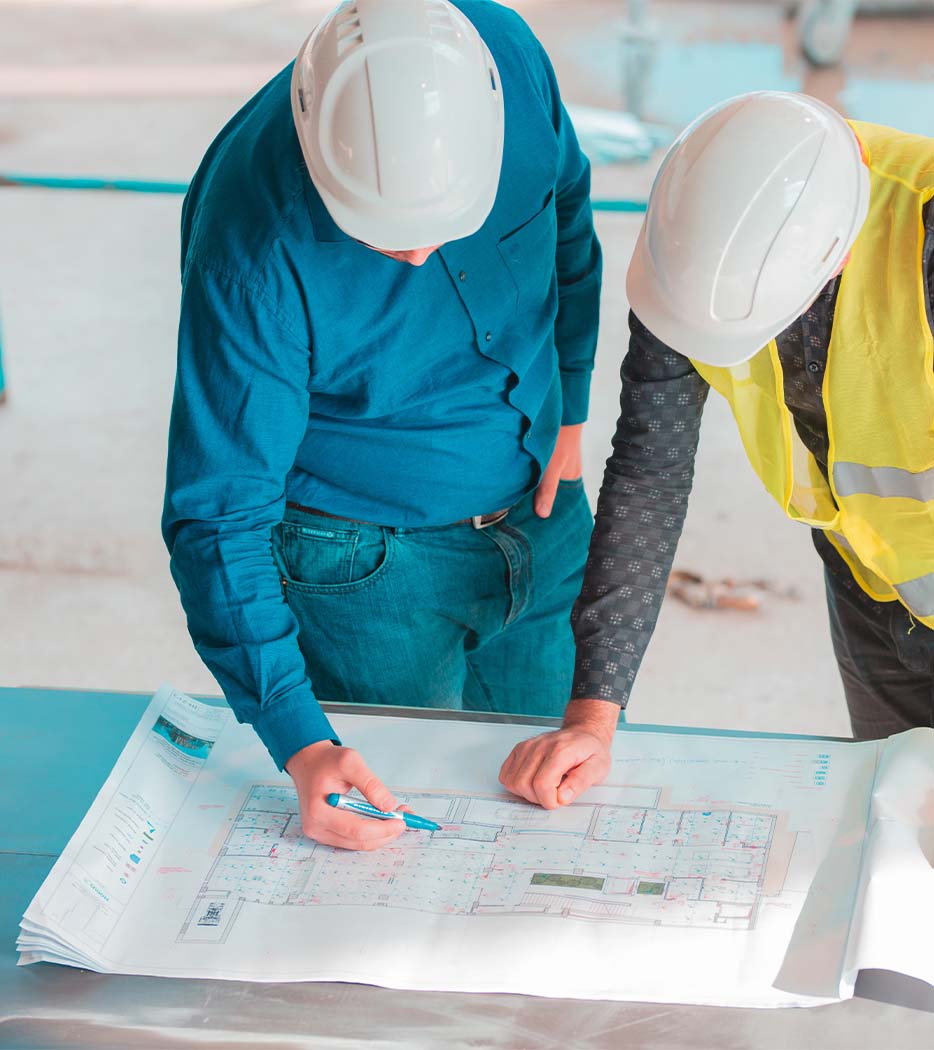
Planning & Scheduling
Covering the project from inception to execution, we meticulously plan and schedule construction
activities adhering to client needs and all regulations.
- Work Breakdown of Project Scope
- Establishing the Sequence of Tasks
- Link Task Dependencies
- Assign Resources
- Assigning Project Baselines
- Monitoring & Controlling
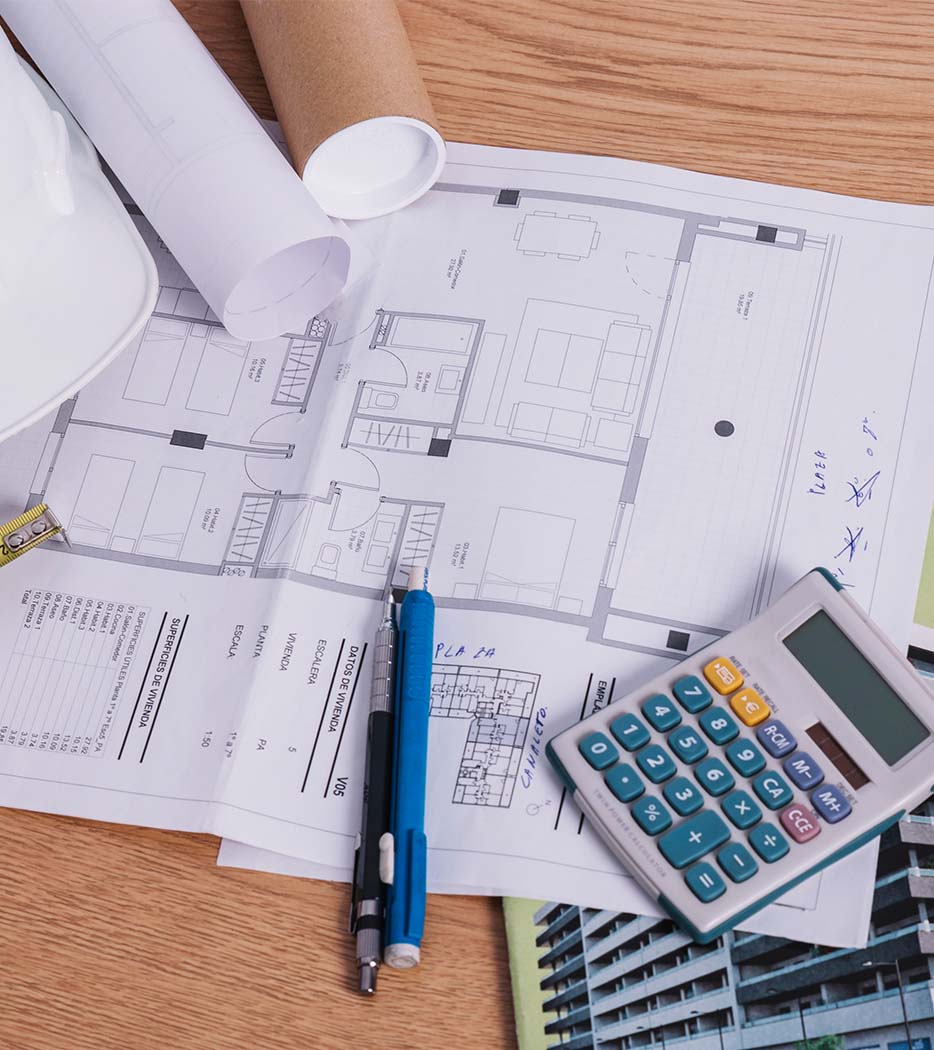
Contract, Quantities, & Estimations
We collaborate with businesses, real estate investors, private clients, and other stakeholders to develop
future-defining infrastructure.
- Costs Associated with Constructed Facilities
- Approaches to Cost Estimation
- Type of Construction Cost Estimates
- Effects of Scale on Construction Cost
- Unit Cost Method of Estimation
- Methods for Allocation of Joint Costs
- Historical Cost Data
- Applications of Cost Indices to Estimating
- Contract Based on Structure, Architecture, & interior scope of services
- Allocation of Construction Costs Over Time
- Computer-Aided Cost Estimation
- Estimation of Operating Costs
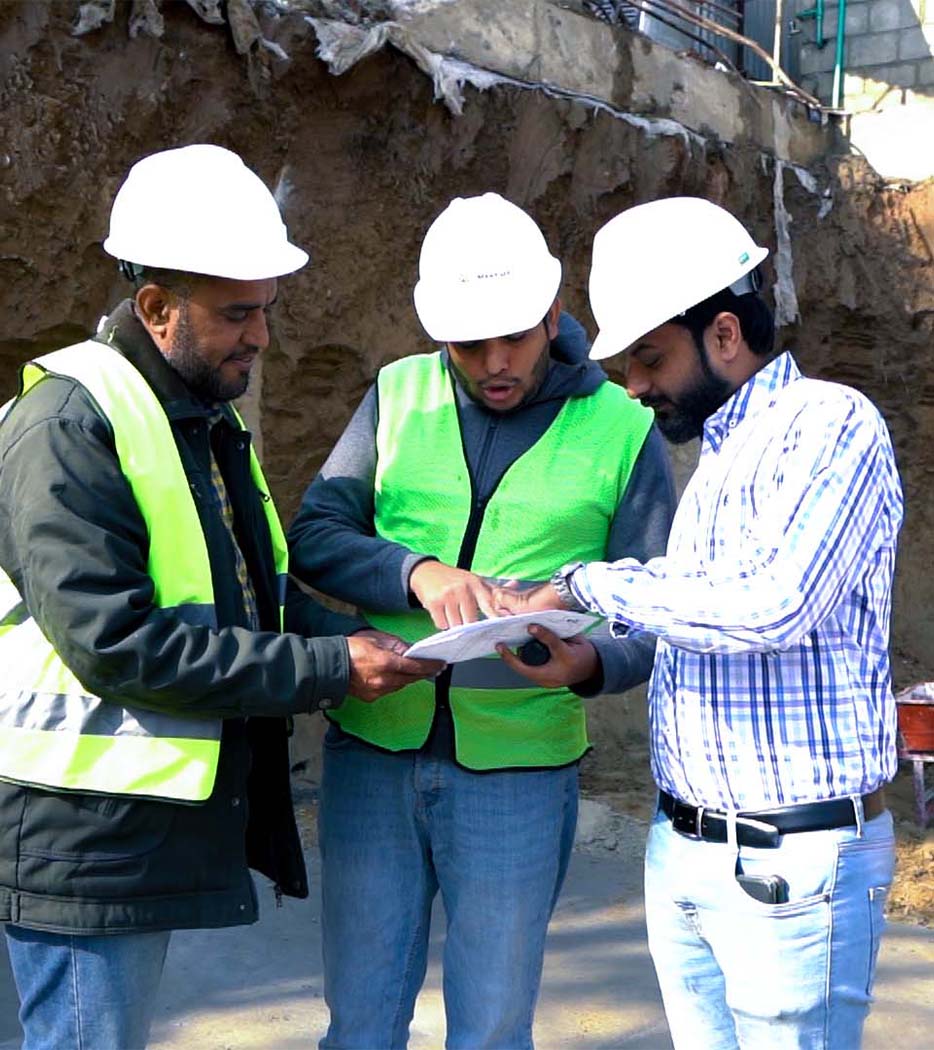
Resident Supervision
We offer dedicated resident supervision for planning, managing, and controlling construction-related activities on
project sites.
- Site Engineer / Architect deployed on site
- Supervision on site
- Issuing of instructions to the contractor
- Report regularly to the Senior Architect
- Development on site
- Coordination of all technical aspects of Site works assignments, including development of plans, schedules, contracts, procedures, & construction methods and systems
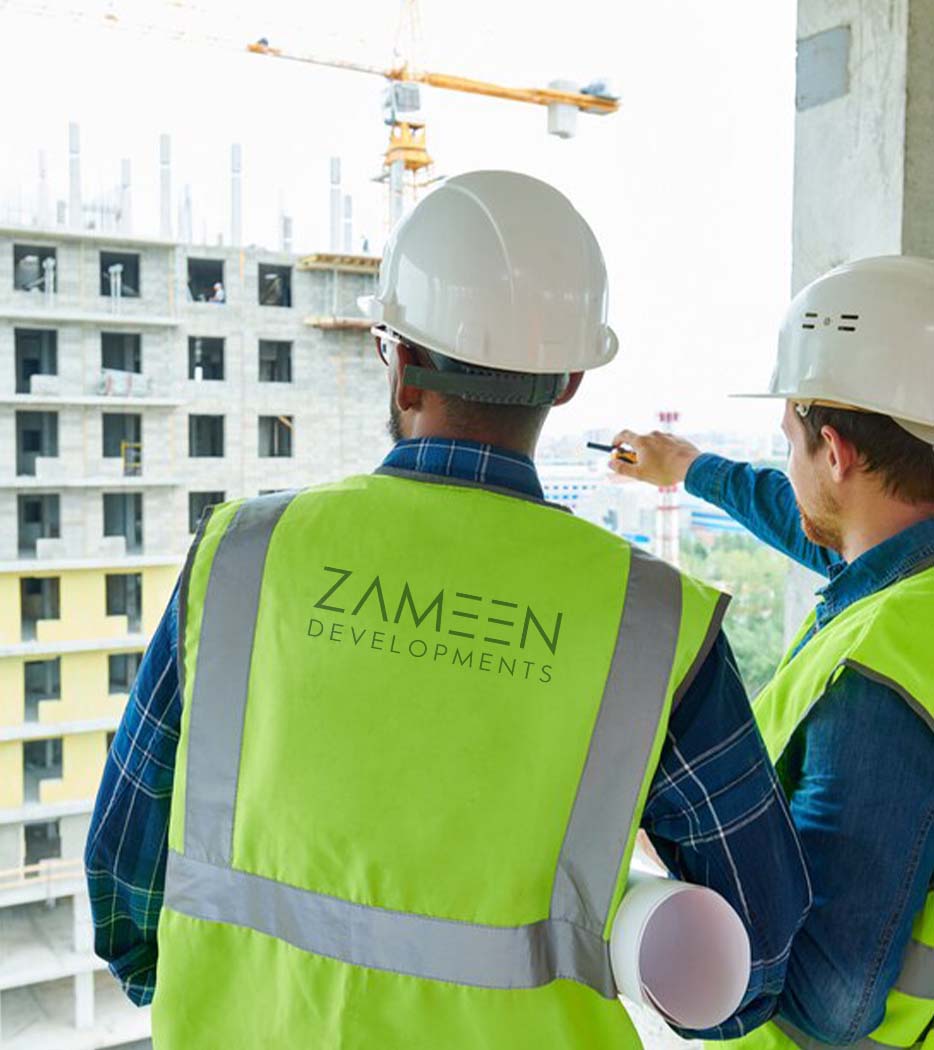
Quality Assurance & Quality Control
We manage and maintain quality at all stages of construction by adhering to international standards and codes as
well as local bylaws.
- A specially designed control plan
- Follow the approved Bill of Quantities
- Quality Communications
- Quality assurance monitoring
- Subcontractors & materials
- Project quality specifications
- Non-conformance control
- Project completion inspections